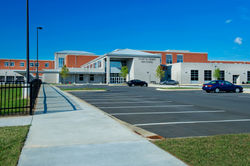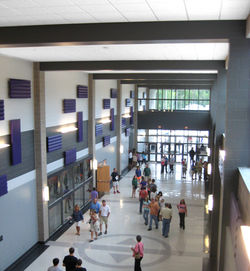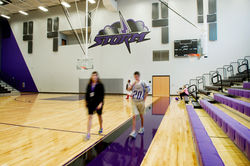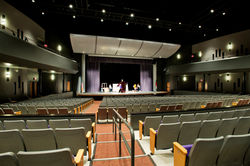top of page
Stuart W. Cramer High School
 |  |  |  |
|---|---|---|---|
 |  |  |  |
 |  |  |  |
 |  |  |  |
 |  |  |  |
Designated as an "Outstanding Design" and
Featured in American School and University's Architectural Portfolio
Project Name: Stuart W. Cramer High School
Client: Gaston County Schools
New Project Area: 268,000 SF
bottom of page
